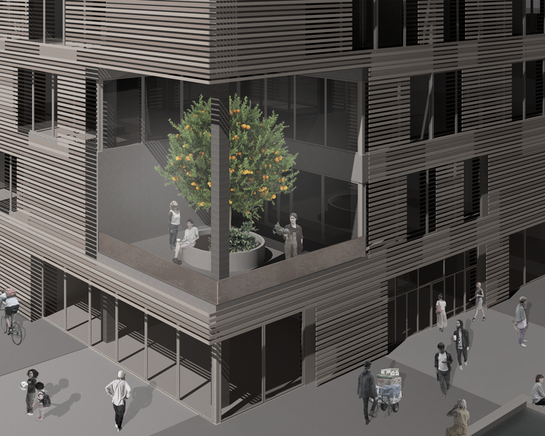Culinary Centar
Zagreb, 2015
buildings for commercial use / technical projet
mentor : Sonja Tadej
Culinary centre is a eight-story concrete structure, situated in neighbourhood of “New Zagreb”. The building consists of 9.262m2 office spaces, auditoriums, cooking courses classrooms, stores on the ground floor and also includes a restaurant on the top floor which overlooks the famous river «Sava» and the city garden Bundek. The volume is a simple cube with cut out double storey terraces ensuring exterior views from all rooms. The terraces are used both for growing appropriate plants and for enoying the views on its surroundings.
The main entrance is oriented to the South, in front of which is planned a new plaza. On the west border of a lot there is a urban garden for production of the ingredients to be used on site.
The double Façade system functions as the protection from the sunlight and also preserves the internal space from overheating in summer. Façade segments are prefabricated details and made from aluminium profiles.




