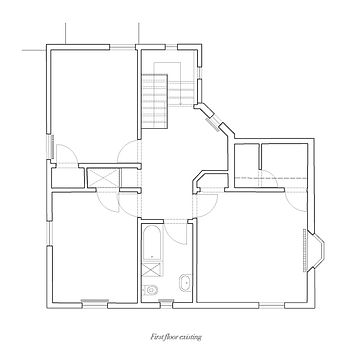Complete renovation of a Victorian brick style house built in 1930.
initially : 3 bedrooms / 1 Bath // closed plan
after renovation : 3 bedrooms / 2 Bath // open plan
new electrical system
new HVAC system
reinforced wooden structure by wooden beams and pillars
new insulation in exterior walls and slabs
concrete work
new basement interior drainage system
retaining walls and french drain system in the north perimeter of the site








Kitchen where you can gaze at a deer herd in the garden




Living area View to the tree canopy


Dining area before
Living area before



Master Bedroom
Let the light in




Master Bathroom
If only real life would be like a Slim Aarons photo
Slim Aarons
August 1976, Guests by the pool at the Hôtel du Cap-Eden-Roc, Antibes, France.


Single Bathroom
before


Staircase
before
Staircase and second floor landing
Let the light in
Main Entry
Brick on Brick




Back of the house
Retaining wall and french drain installed

Back garden
mostly mineral




